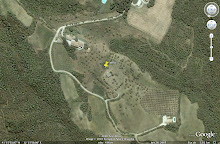Geoff has been sending plenty so I take all of the blame.

As you can see the Walls are a lot higher now. The window and door openings are far more obvious than before. In the next photo it's easier to get an idea of the height.

The two door openings shown here will eventually be under the portico facing
down to the pool.

The steel rods shown in the picture above are to help hold the stone in place when it is added to the external wall.

The first bits of stone are laid. Stones and bricks will be laid roughly and at times deliberately unevenly as they would have been when the original house was built.
We are hoping that every stone laid will be from the original house but if we run out
(due to the increased size of the new house) then we will source reclaimed stones as close as possible to the originals. The bricks that are being used for the corners of the house and the door and window surrounds are reclaimed and are cleaned up before being laid. They are, therefore, waterlogged in some of these pictures and appear much redder than they will once dried out. You will also notice in some of the pictures below that there are bricks and the occasional large stone in the Walls. When the original house was built the farmers would have used any pieces of stone or brick that could be found on the land and that is what we are trying to replicate.







Below you can see some examples of reclaimed timber lintels for the windows


The wood will obviously be cleaned up but the above picture gives us an idea of the depth of the walls and windows.

This picture is taken from the sitting area looking into the kitchen, there will be an archway in the middle where you can see the pillars.

The old stones, waiting to be used. The stone with the cross will hopefully be laid somewhere prominent.

At the bottom right hand side of the picture above you can see where the floor level changes inside the house. When the landscaping begins outside there will be a step here externally.



No comments:
Post a Comment